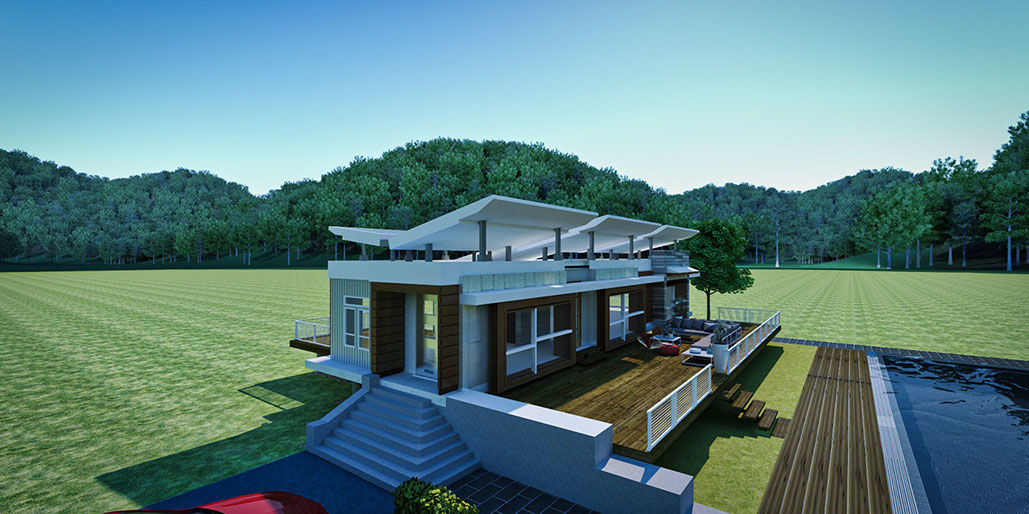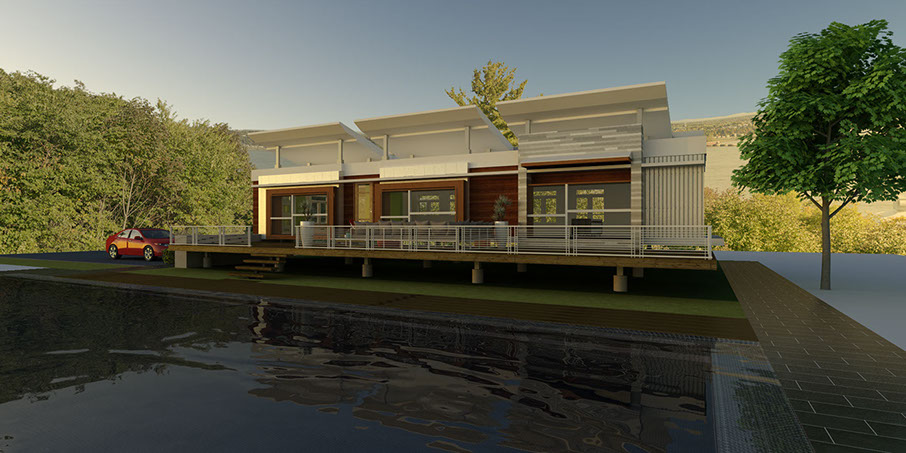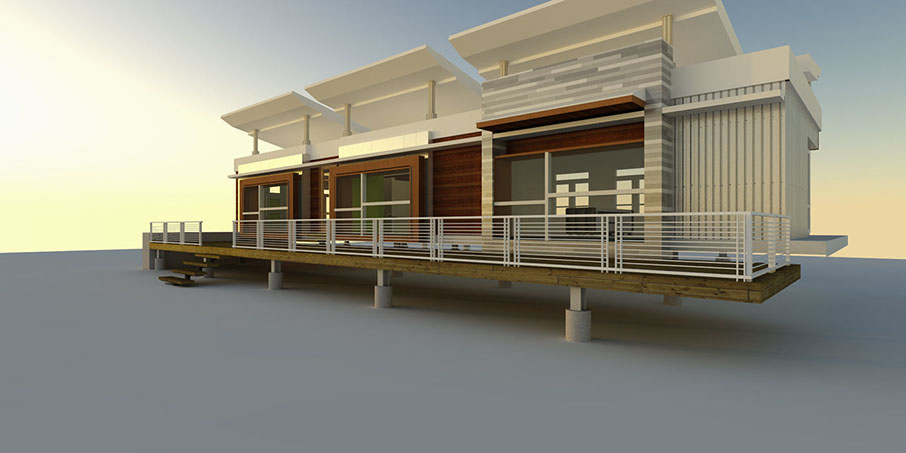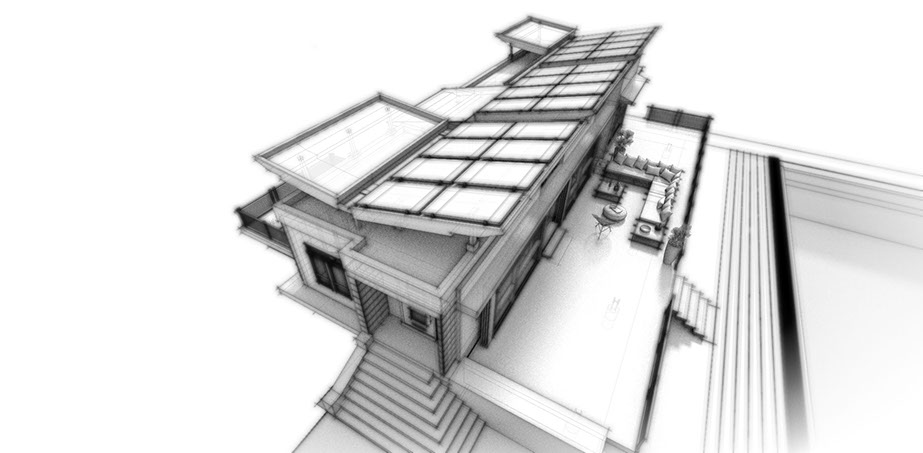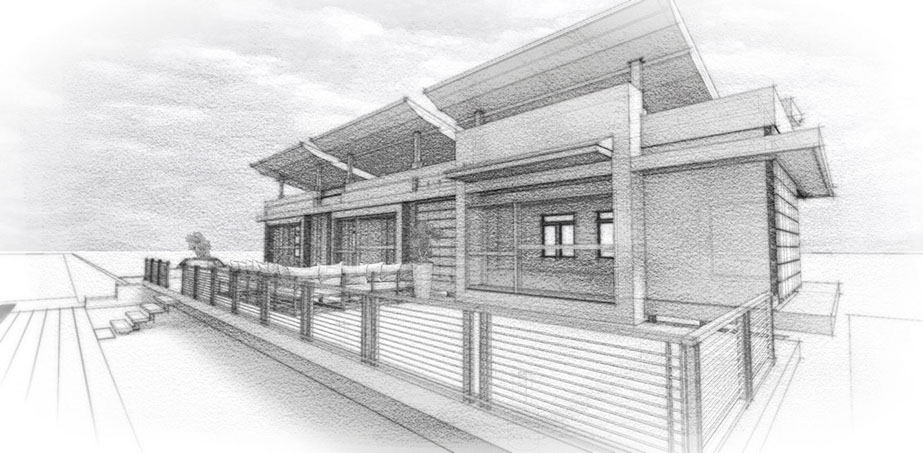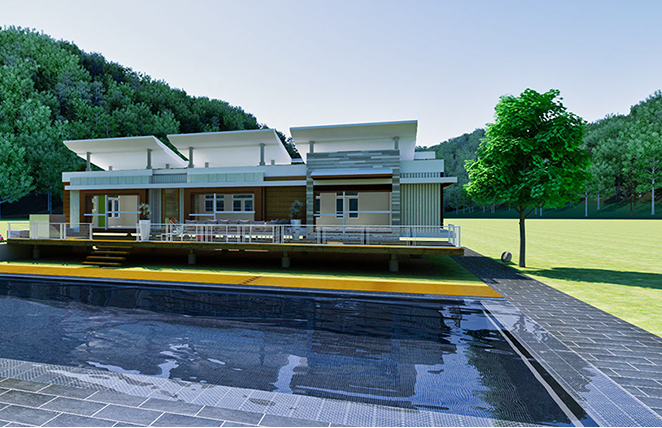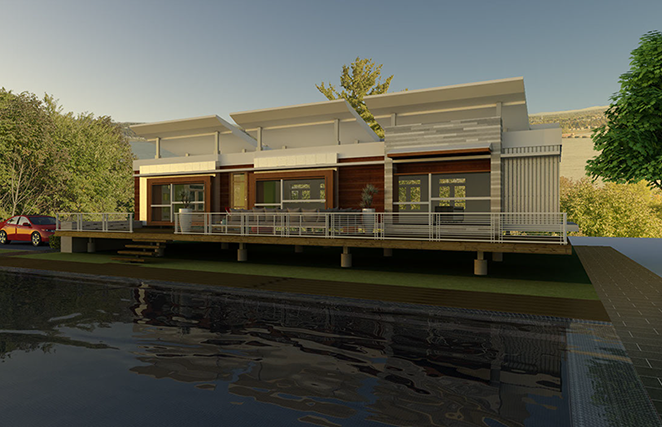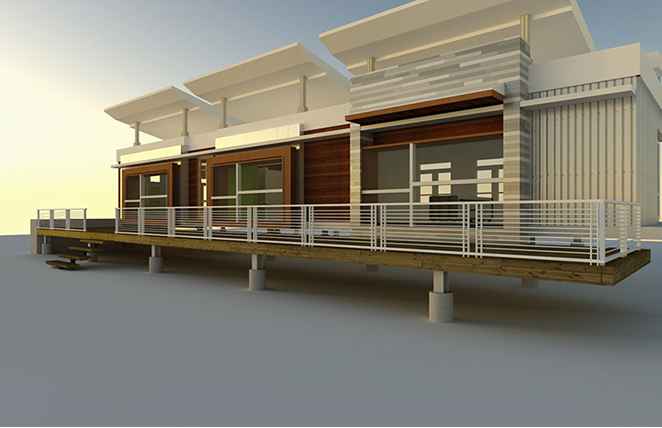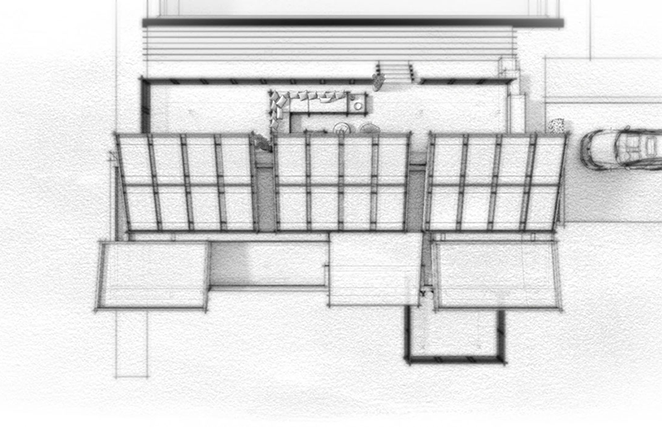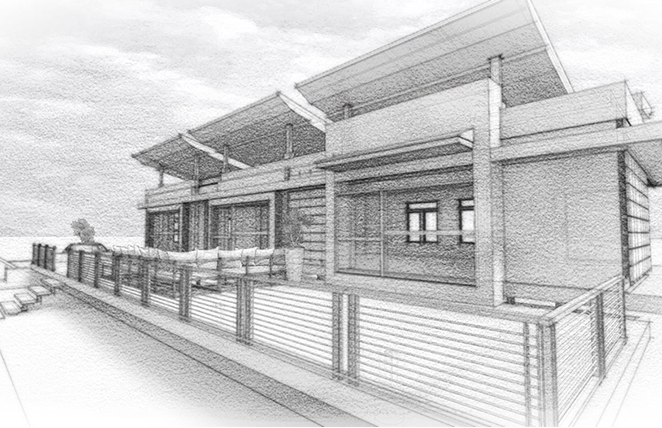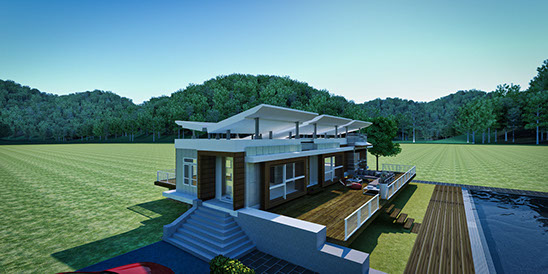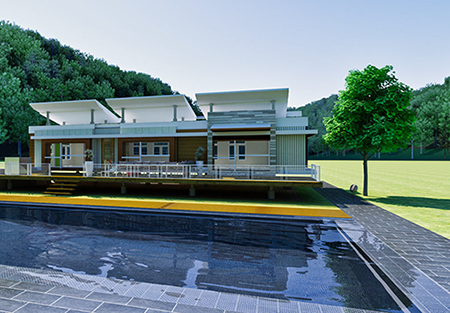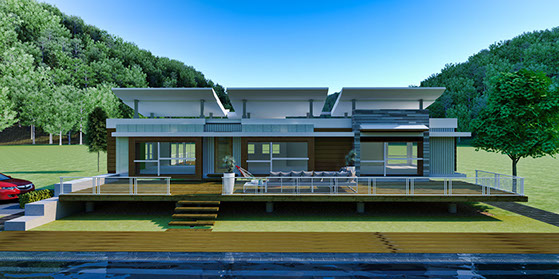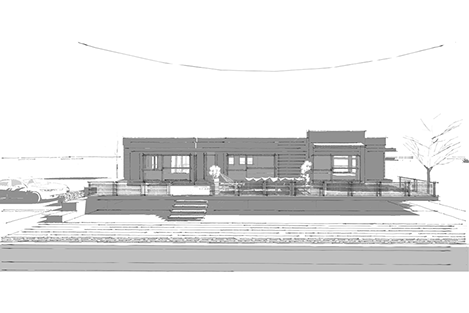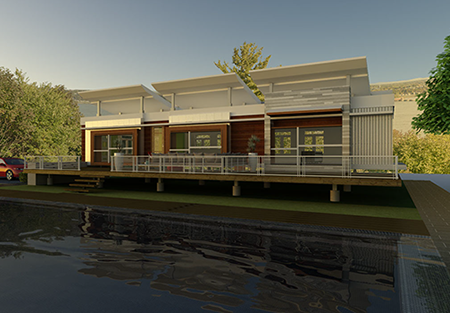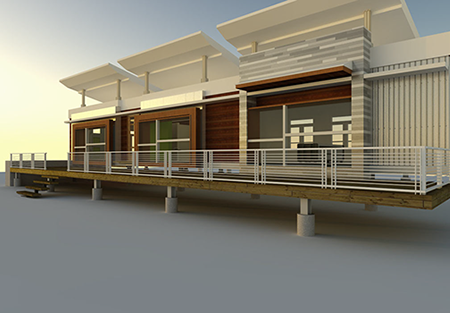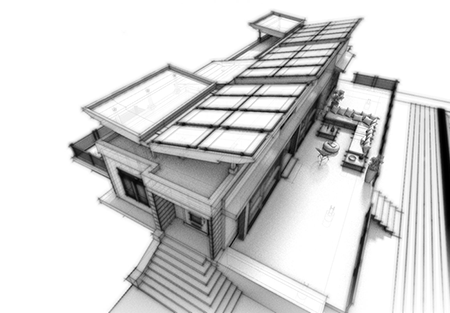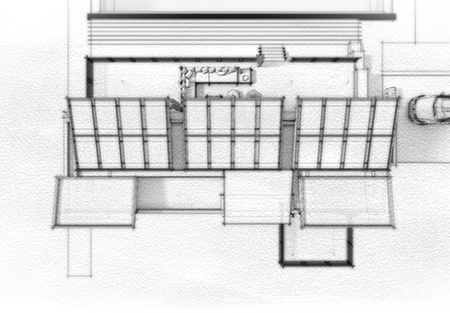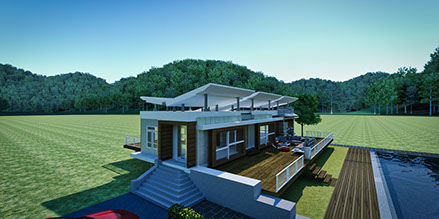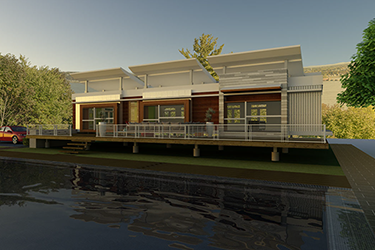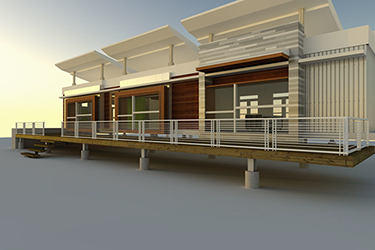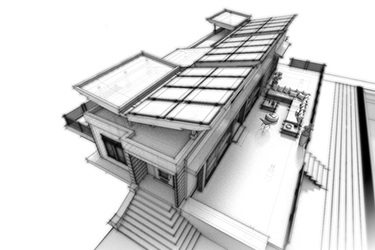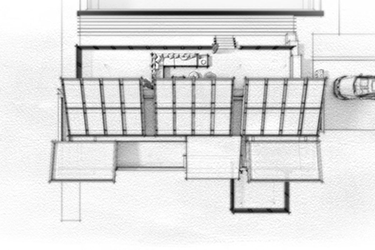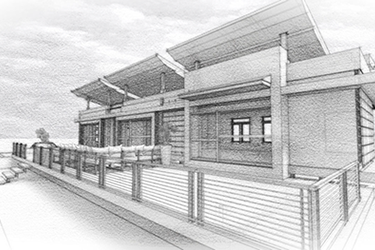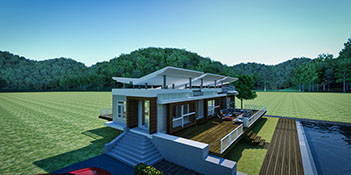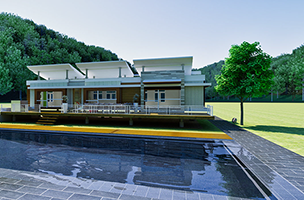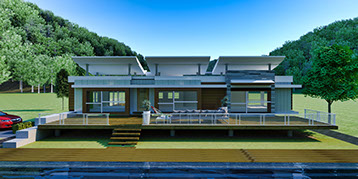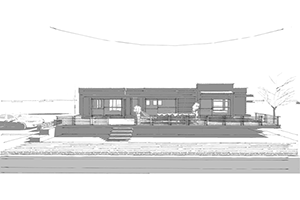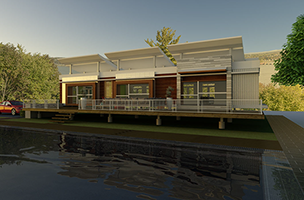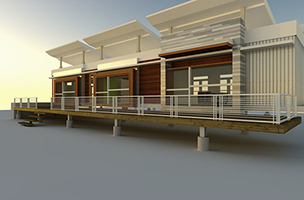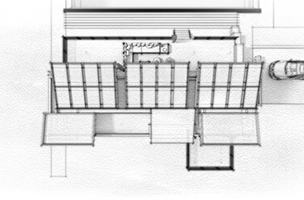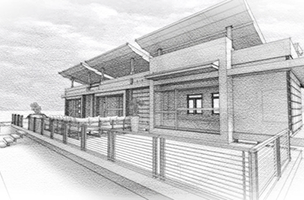A NEW STYLE OF HOME IN A TINY SQUARE

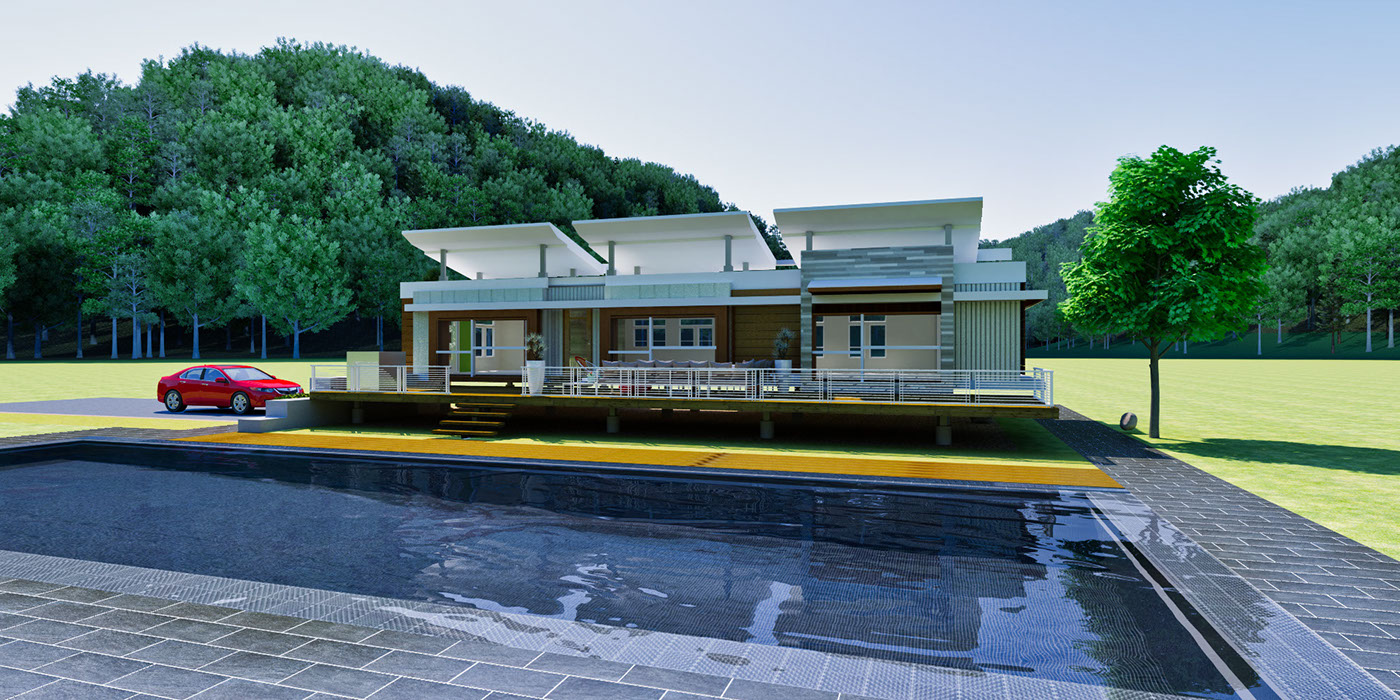
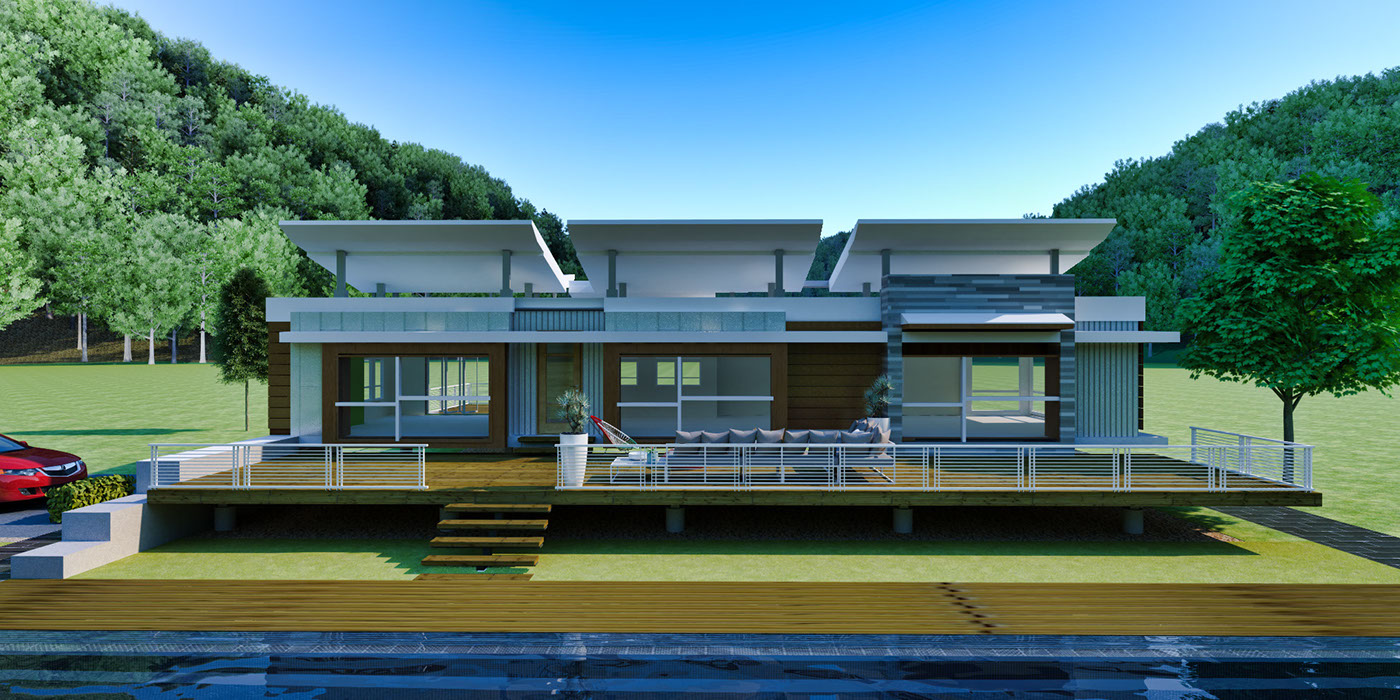
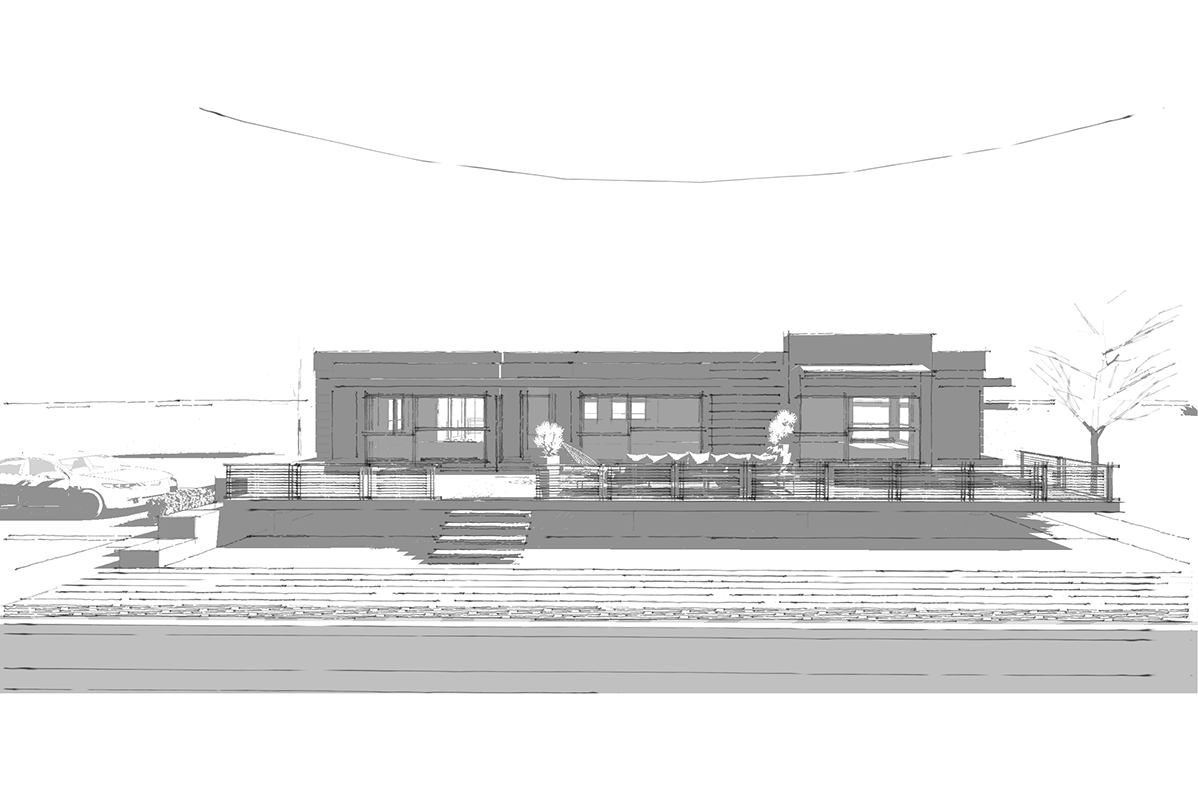


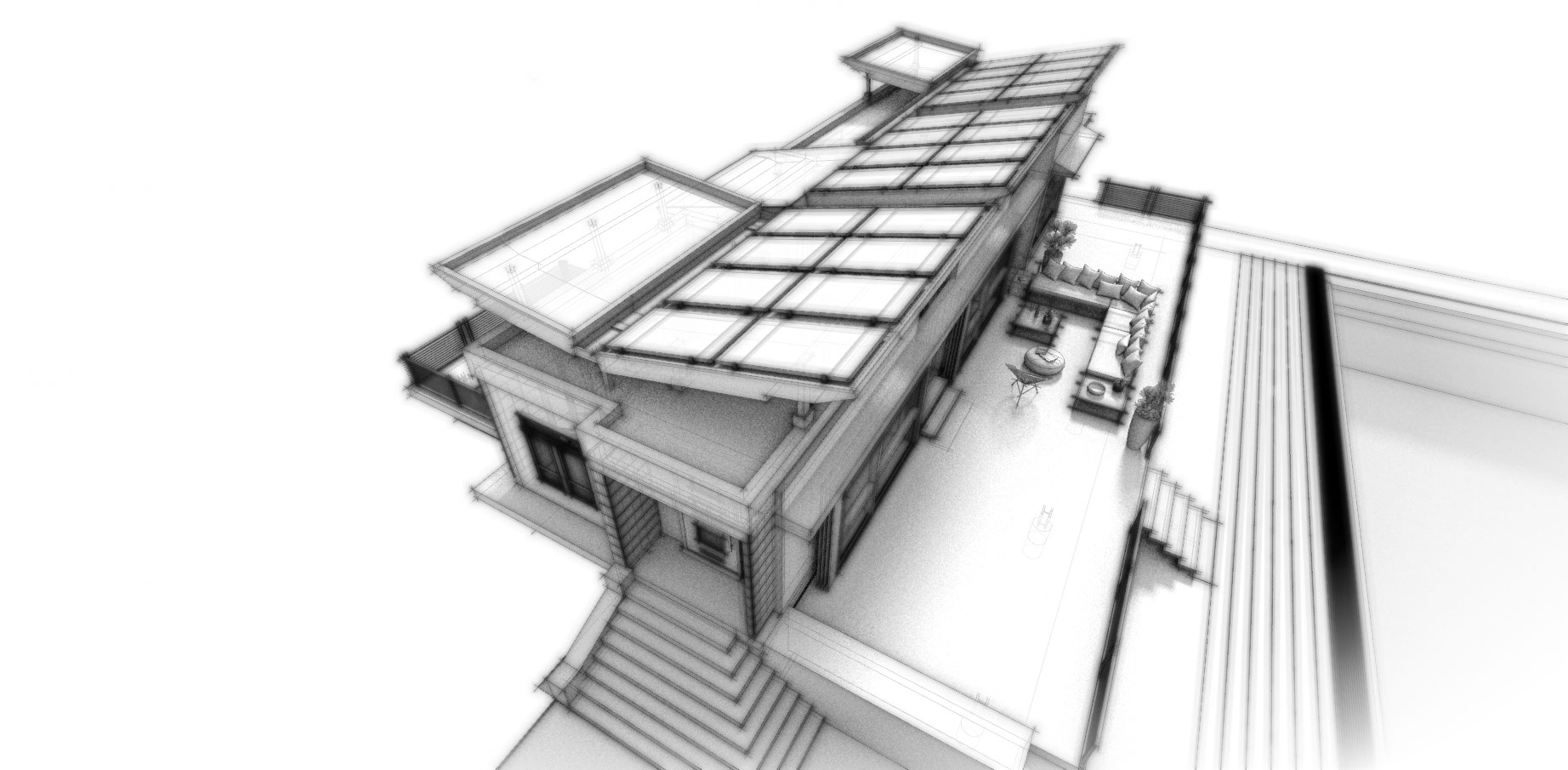
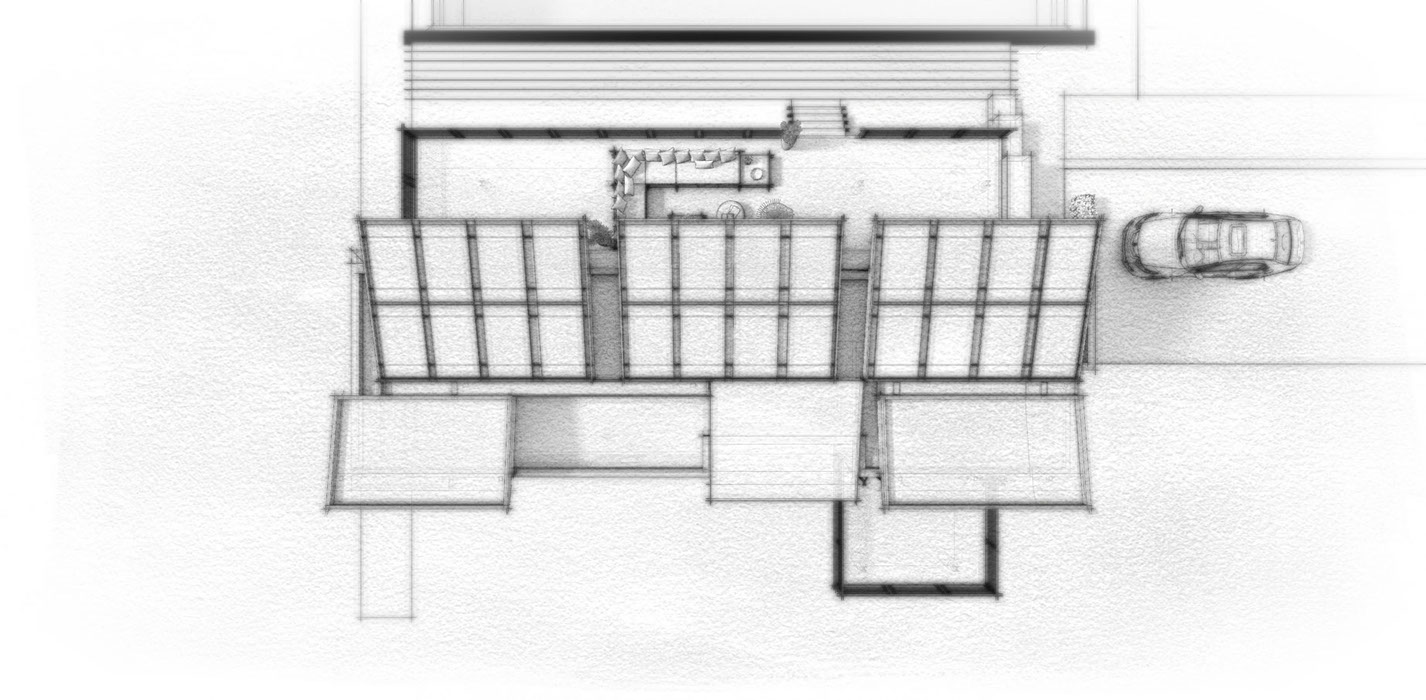
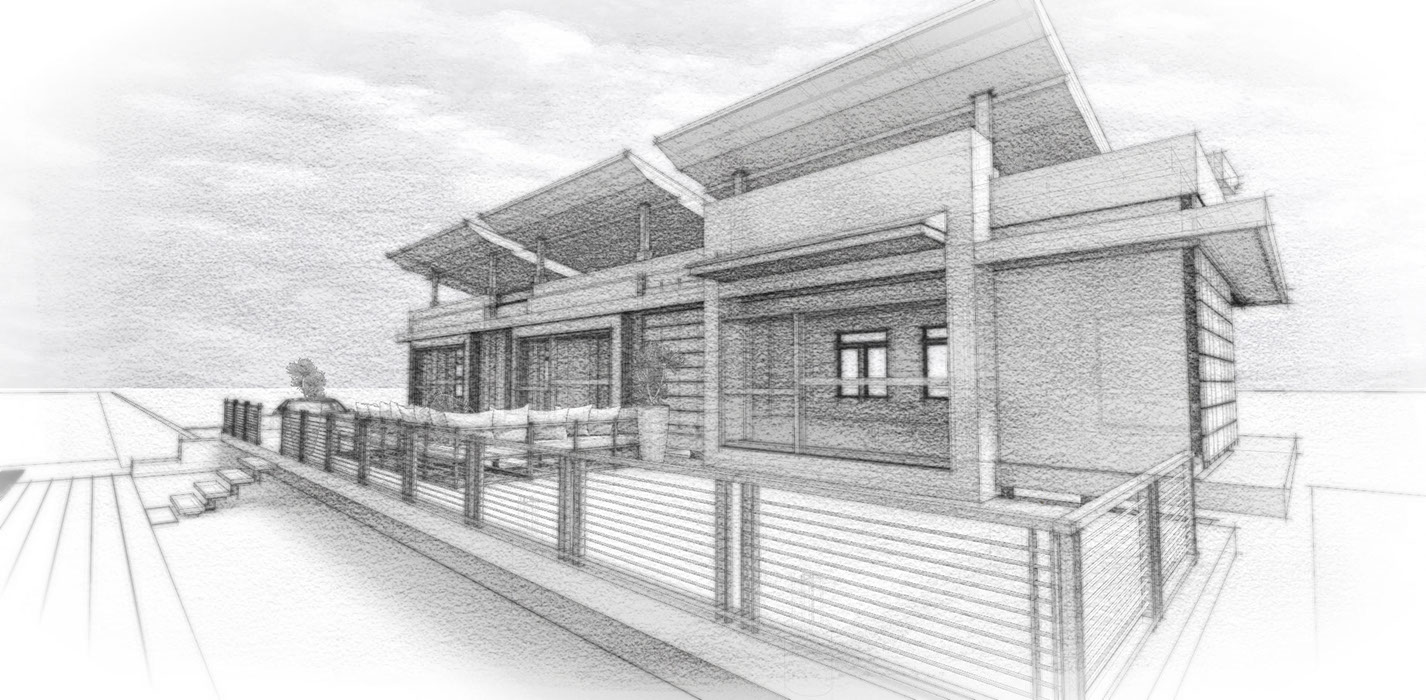
NAT-URE HOME
This home employs the principles of minimalism to produce comfortable spaces that promote natural air and light. NAT-URE also emphasizes environmental stewardship by conserving material waste, choosing efficient appliances and equipment, and using well insulated material assemblies. The house comes as a standard one story home with an option to enlarge vertically to a two story level or outward. The unique design of the roof system allows for placement of photo-voltaic panels mounted on a rain harvesting system. The angle of the roof panels, takes advantage rainy or sunny climates, and stores the abundant rain water for use in the home for non potable and potable (If filtered properly) applications. The foundation of the house is made from Concrete Insulated Panels and is a separate component from the rest of the “KIT of Parts” that comprise the rest of the home.
SPEC
FEATURES MODERN ACTIVE ROOF │ OPEN FLOOR CONCEPT │ LED LIGHTING │ FLOATING WOOD DECK
LOW -E WINDOWS │ SWITCHABLE ELECTRIC WINDOW FILM │CONCRETE WALKWAYS AND STAIRS
ARCHITECTURAL SUNSHADES │ SOLAR │ WATER WADING POOLS │ WATER COLLECTION AND FILTRATION
SPECIFICATIONS BEDS: 2 BATH: 1
SQUARE FEET: 1,856 BUILDING AREA: 83' 2" x 24' 2" (SINGLE STORY)
OPTIONS CUSTOMIZABLE EXTERIOR CONFIGURATION │UPGRADEABLE APPLIANCES│EURO-WALLS (FOLDING WALLS)
EXTERIOR SIDING MATERIALS │WINDOW CONFIGURATION│MULTIPLE FFE (FINISH) OPTIONS


