
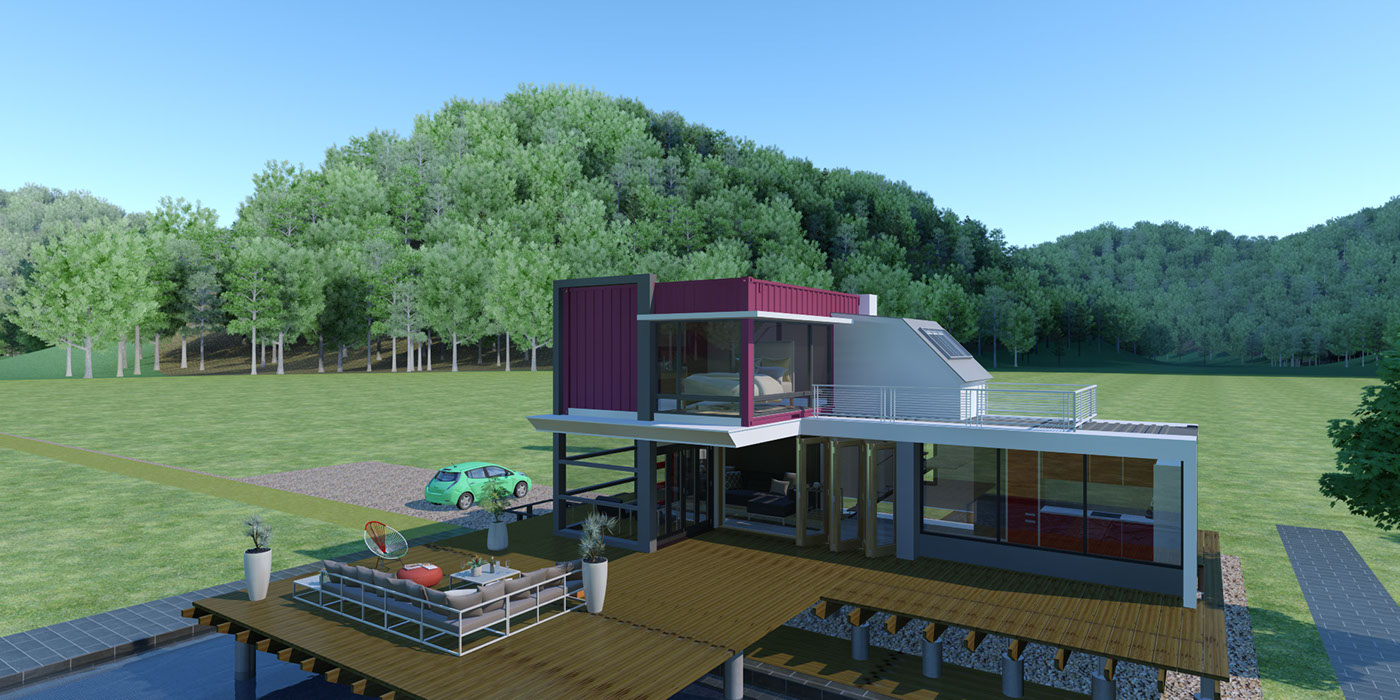
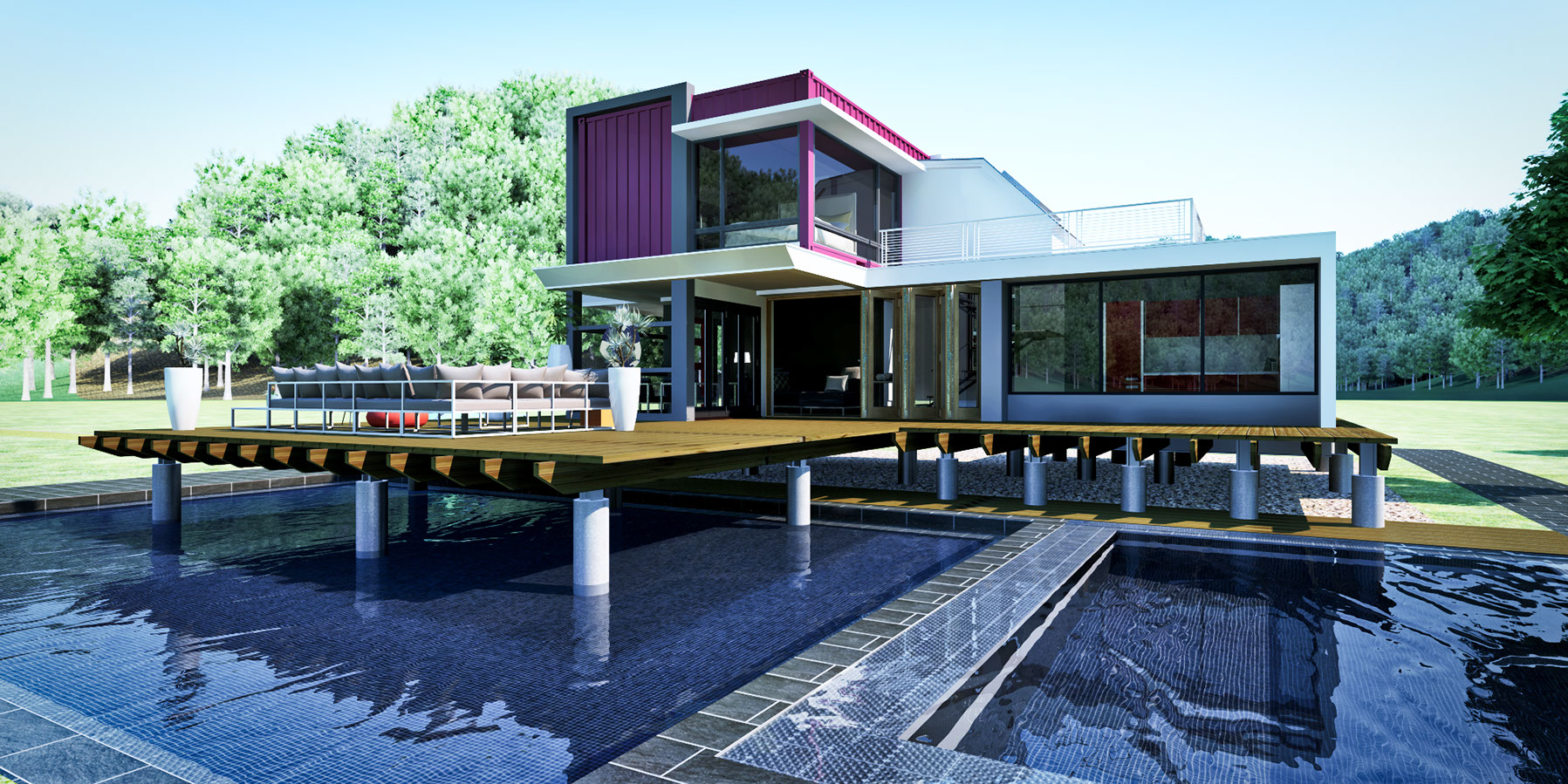
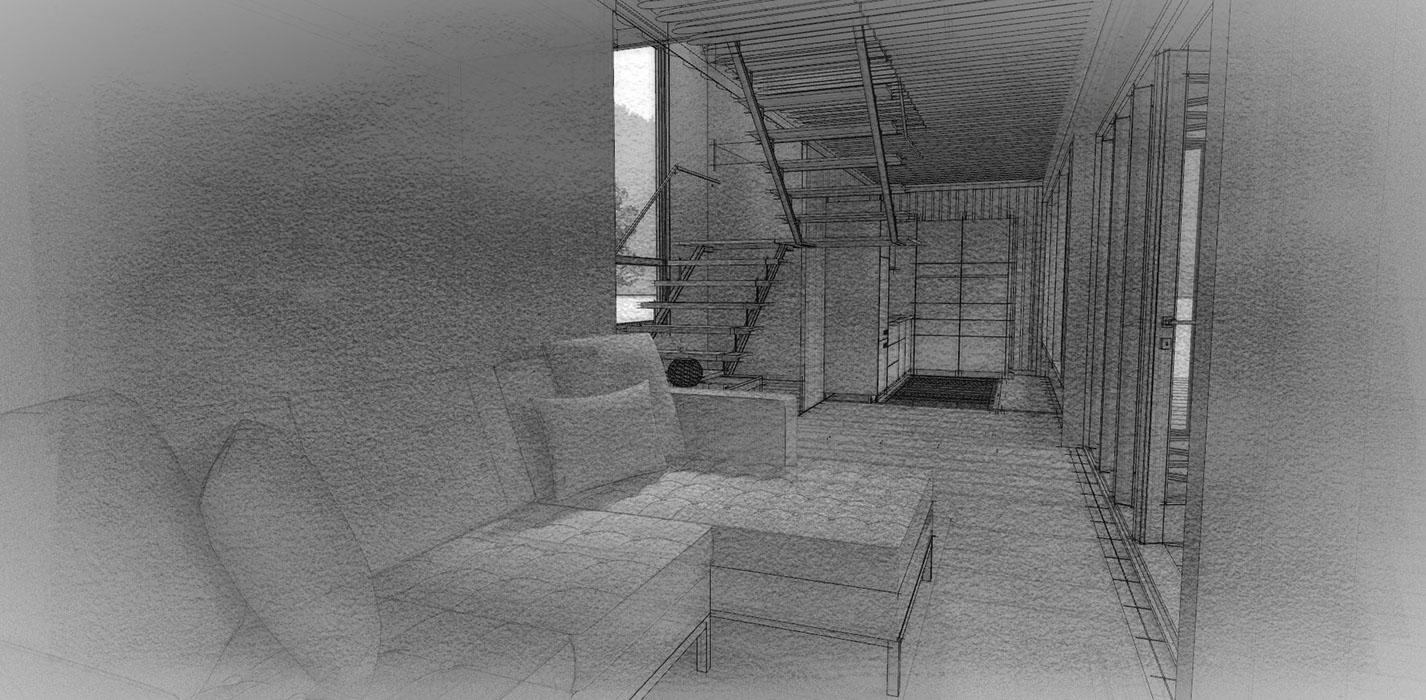
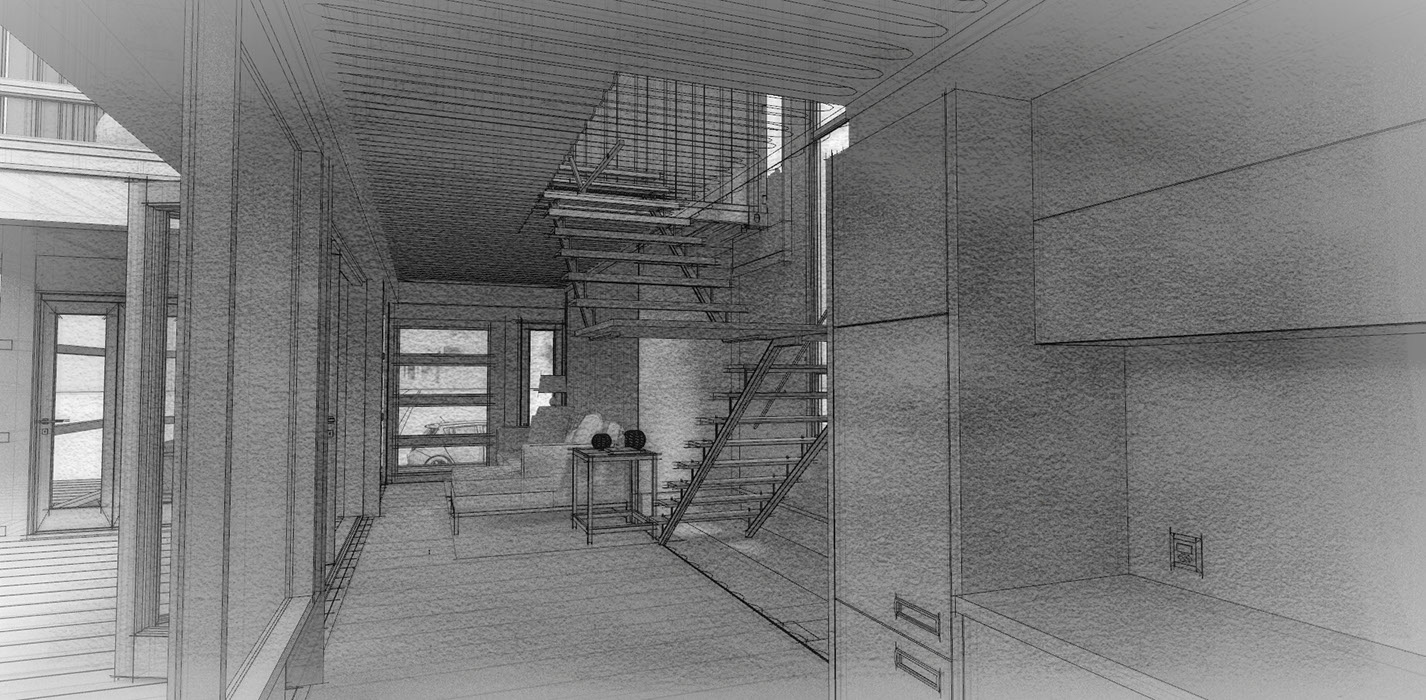
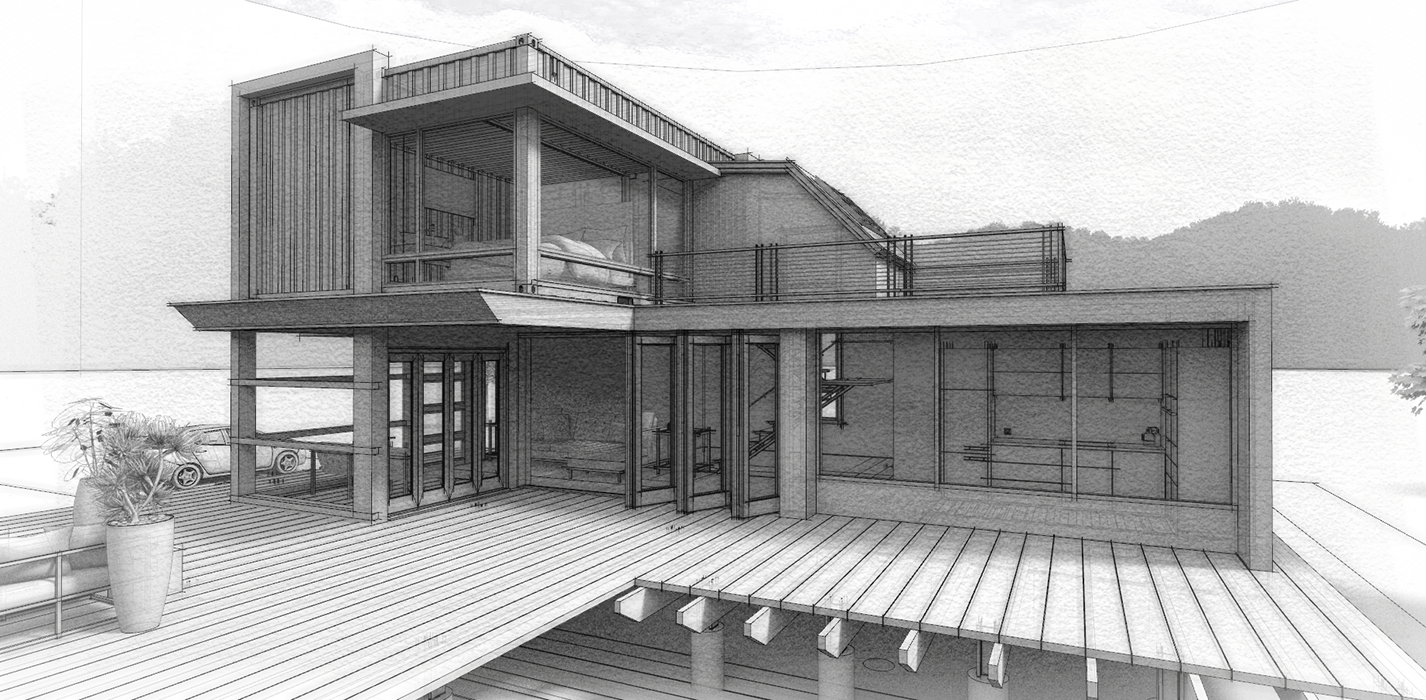
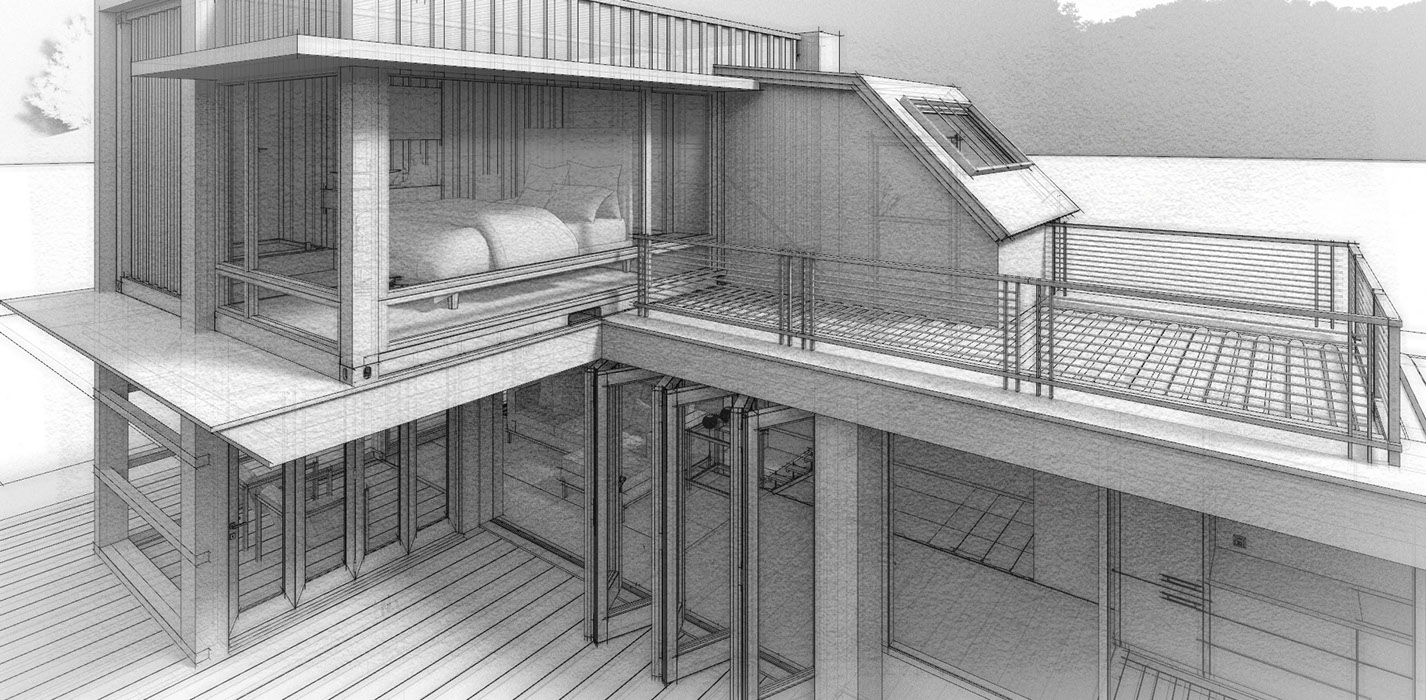
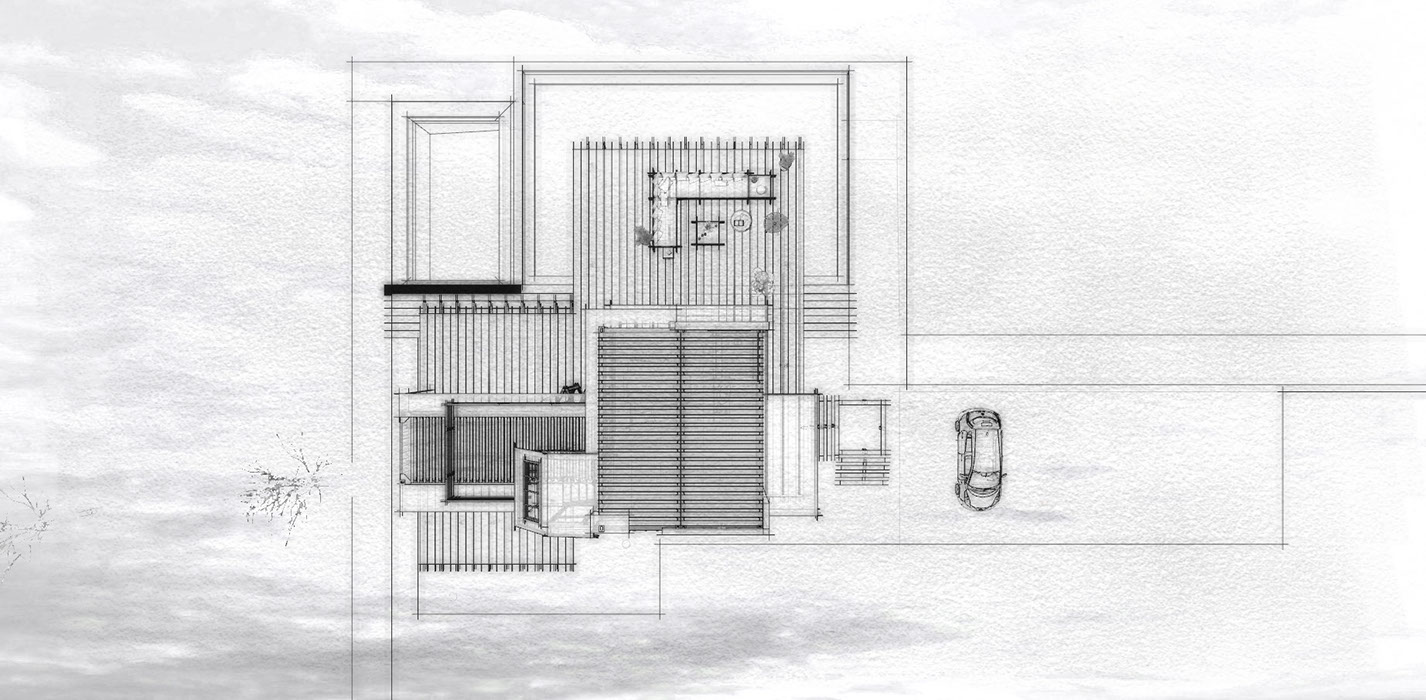
SPOT-TER HOME
The stunning two-story Spotter house is a modern masterpiece, made entirely from re-purposed shipping containers, boasting unique and sustainable design.
Perched over the tranquil waters, this spotter house features expansive floating decks that offer breathtaking views of the surrounding environment, providing an idyllic retreat from the hustle and bustle of city life. The interior combines sleek, contemporary finishes with state-of-the-art appliances that ensure maximum comfort and convenience. Whether you're lounging in the sun-soaked living room or preparing a gourmet meal in the fully-equipped kitchen, you'll love every moment spent in this unique and stylish home. With its unparalleled combination of sustainability, modern style, and breathtaking water views, this shipping container house is truly a one-of-a-kind architectural gem that will leave you awestruck.
SPEC
FEATURES
MODERN ACTIVE ROOF │ OPEN FLOOR CONCEPT LED LIGHTING │ WOOD DECK│
LARGE FENESTRATION│VERTICAL SIDING
EXPOSED SHIPPING CONTAINER
LOW -E WINDOWS
SWITCHABLE ELECTRIC WINDOW FILM
WATER WADING POOL│CANTILEVERED SPACES ARCHITECTURAL SUNSHADES
SPACIOUS MASTER BED │ EXTERIOR LIVING SPACE WATER COLLECTION AND FILTRATION
SPECIFICATIONS
BEDS: 1
BATH: 1
SQUARE FEET: 848
BUILDING AREA: 20'' 0" x 8' 0" (DOUBLE STORY)
OPTIONS
CUSTOMIZABLE EXTERIOR CONFIGURATION UPGRADEABLE APPLIANCES
EURO-WALLS (FOLDING WALLS)
EXTERIOR SIDING MATERIALS
WINDOW CONFIGURATION
MULTIPLE FFE (FINISH) OPTIONS
OPTIONAL SMALLER FOOTPRINT


MIX OUR "KIT OF PARTS" FOR YOUR UNIQUE DESIGN
One of the key features of our design process at [HOME2] is the ability to customize and adapt our modular designs to fit the unique needs and lifestyles of our clients. We understand that every client has different requirements and preferences, and we work closely with them to create a home that meets their specific needs and vision.
One of the ways in which we achieve this level of customization is through the use of modular design principles. Our homes are built using shipping containers, which can be easily combined or reconfigured to create larger, more complex structures. This allows us to create homes that are not only versatile and functional but also aesthetically pleasing.
Additionally, we understand that our clients' lifestyles and needs can change over time. That's why we design our homes with the flexibility to add on additional models or features as needed. Whether you want to add a yoga studio, a home office, or a secondary rental unit, we can work with you to create a solution that fits seamlessly into your existing home.
At [HOME2], we are committed to creating homes that are both beautiful and functional. Our modular design process and customizability allow us to provide our clients with homes that not only meet their needs but also reflect their unique style and vision. Contact us today to learn more about our design process and to start creating the home of your dreams.
PREVIOUS PROJECT
PORTFOLIO
NEXT PROJECT
