VIEW-ER HOME
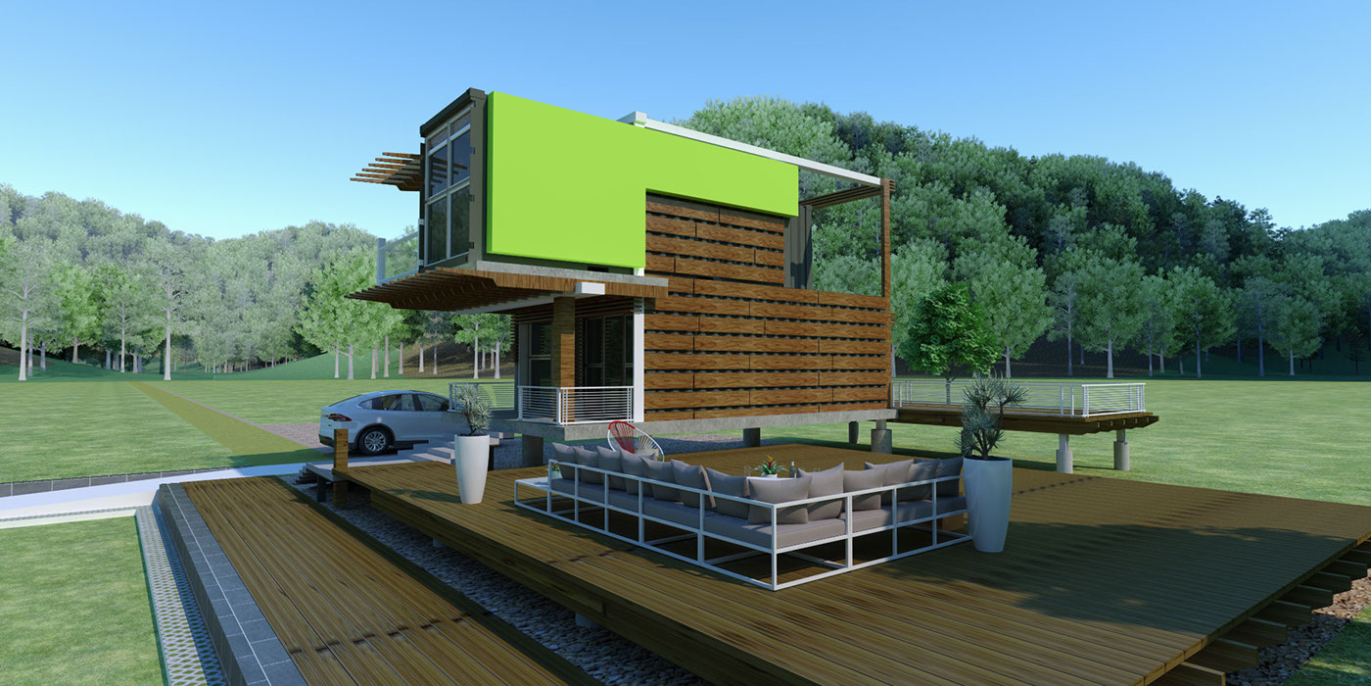
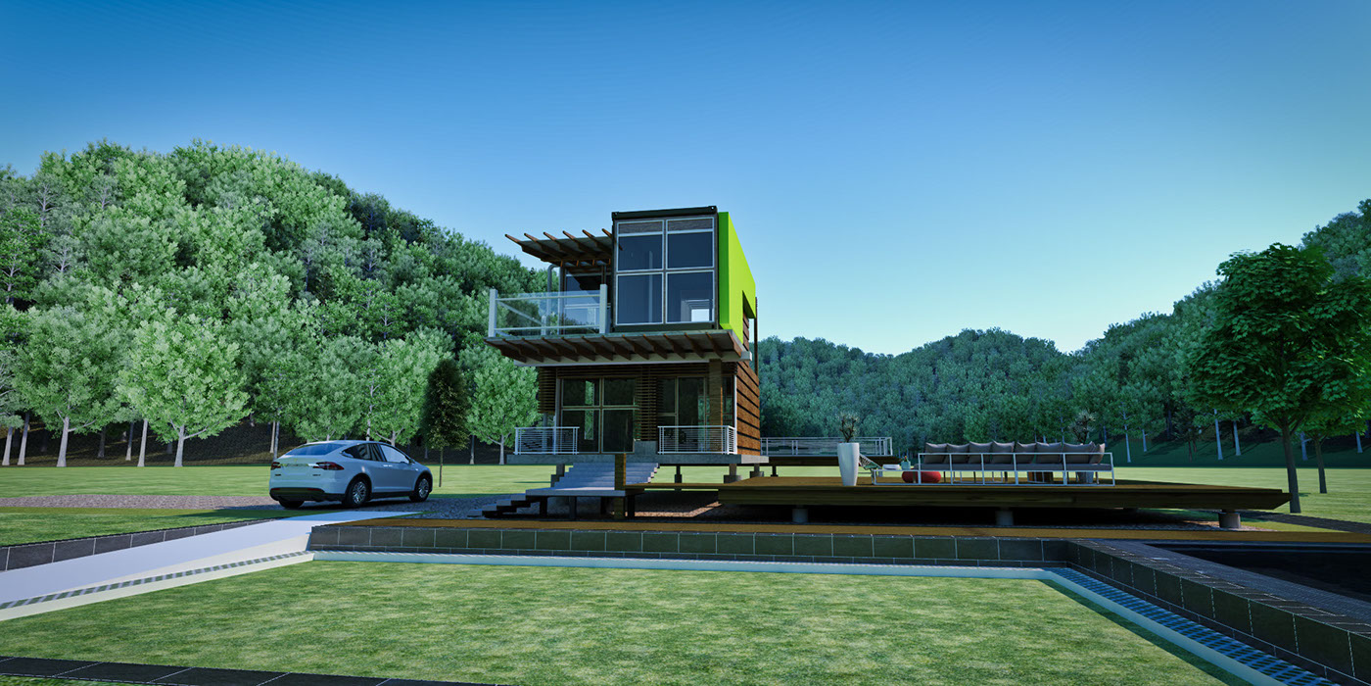

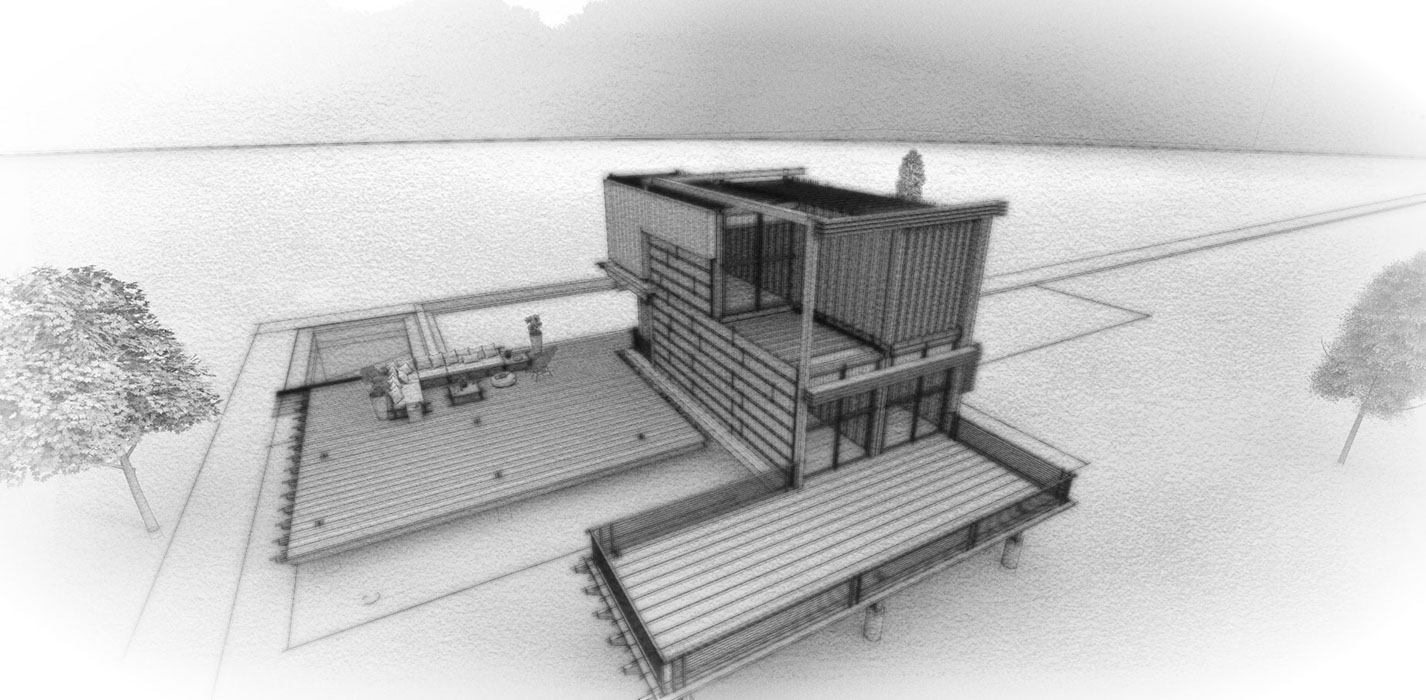
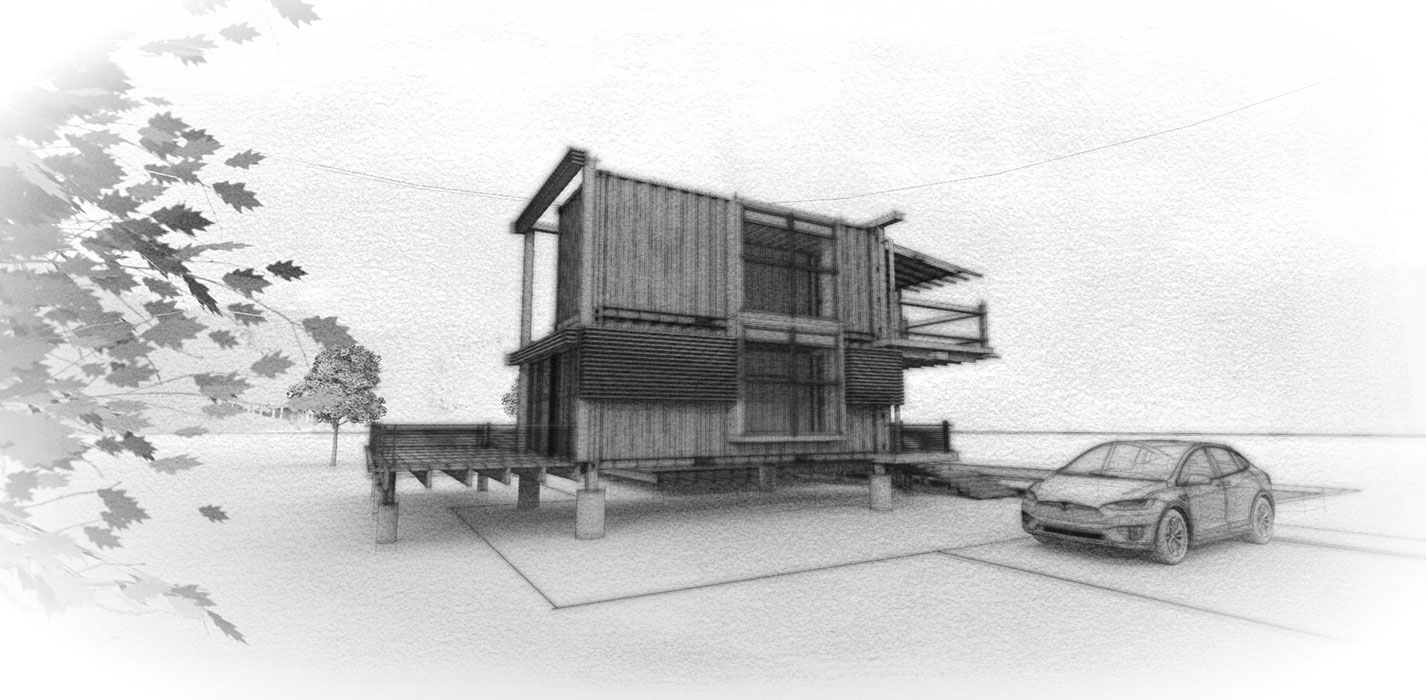

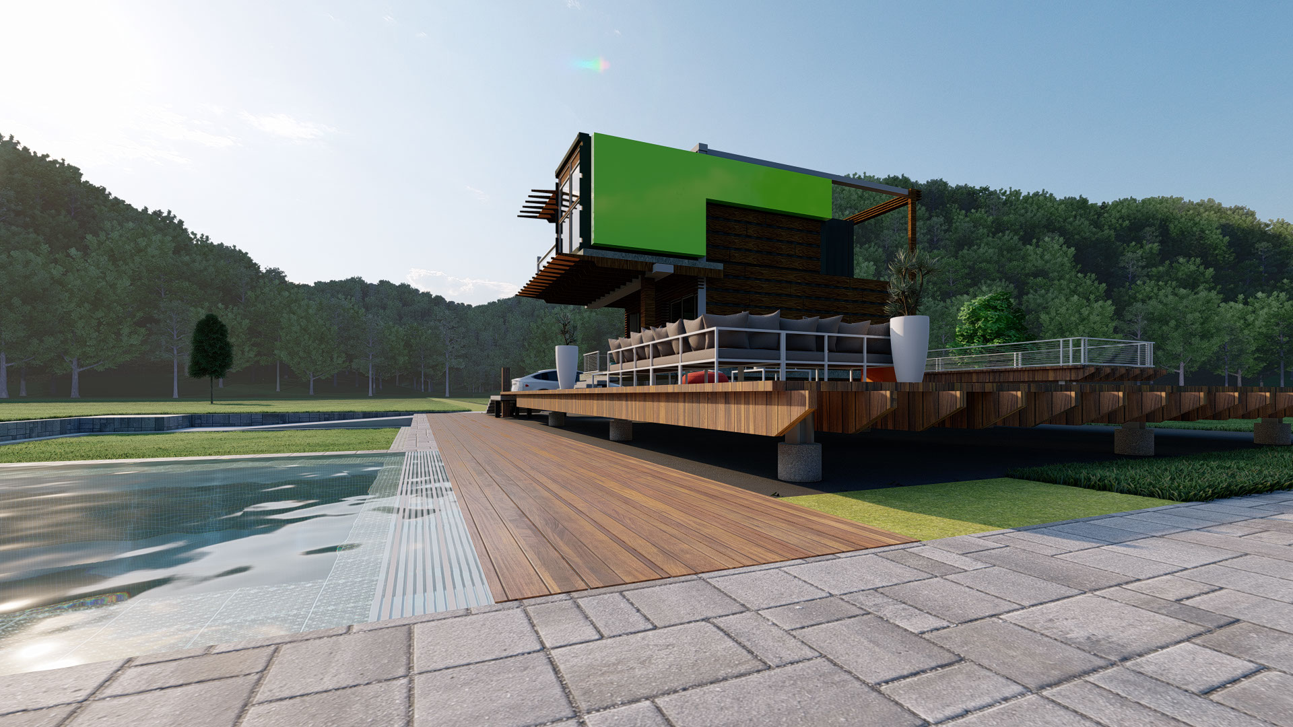
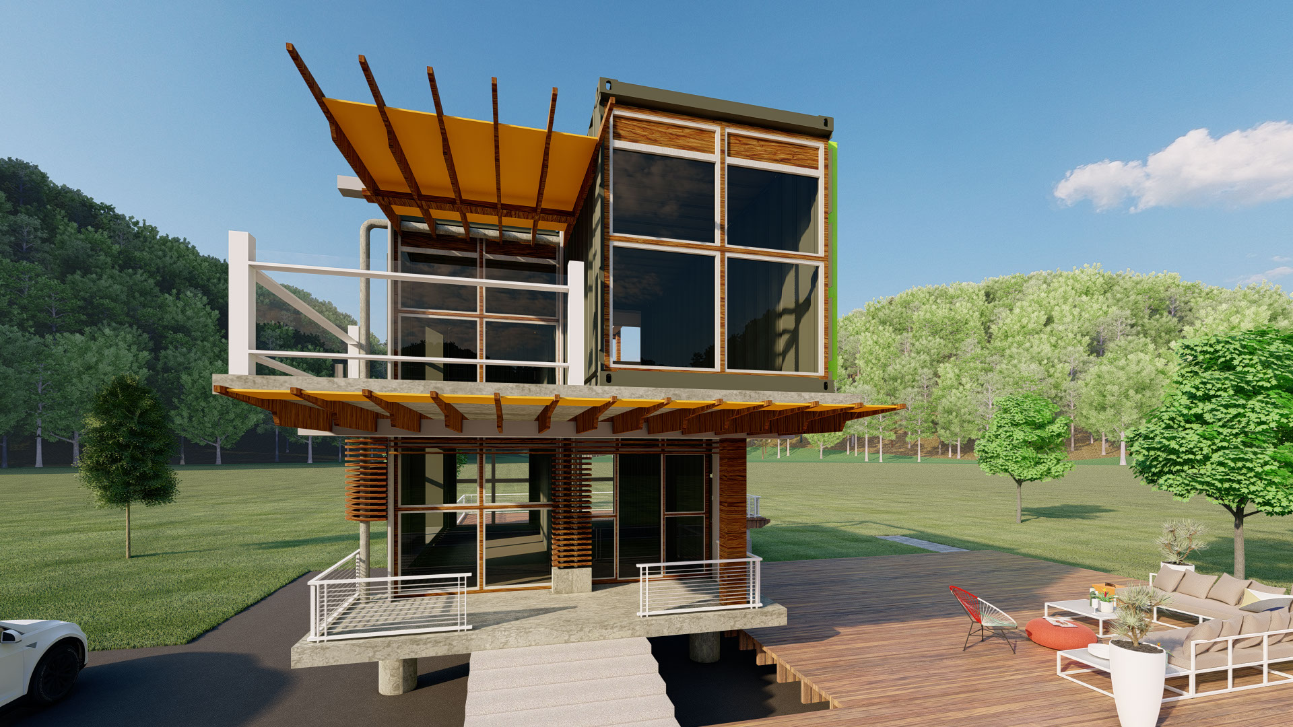
VIEW-ER HOME
This two-story modular shipping container home is designed to maximize site views and natural light. The home features large windows and an open plan layout, allowing for plenty of natural light to flood the interior space. The modular design allows for easy customization and flexibility to fit the client's specific needs. The home also features floating wood decks that hover above wading water pools, providing a unique and relaxing outdoor space for the residents. The use of water pools not only adds to the aesthetic appeal but also helps to cool the surrounding area during hot weather.
The exterior of the home is finished with a combination of wood siding and metal panels, creating a modern and stylish look. The home's energy-efficient systems and green building materials ensure that it is eco-friendly and energy-efficient. Overall, this shipping container home is a beautiful and functional space that seamlessly blends indoor and outdoor living, while maximizing site views and natural light.
SPEC
FEATURES
MODERN ACTIVE ROOF │ OPEN FLOOR CONCEPT
LED LIGHTING │ WOOD DECK
LARGE FENESTRATION│VERTICAL SIDING
EXPOSED SHIPPING CONTAINER
LOW -E WINDOWS
SWITCHABLE ELECTRIC WINDOW FILM
WATER WADING POOL│CANTILEVERED SPACES MASTER BED DECK
ARCHITECTURAL SUNSHADES │ SPACIOUS MASTER BED │ EXTERIOR LIVING SPACE
WATER COLLECTION AND FILTRATION
SPECIFICATIONS
BEDS: 1
BATH: 1
SQUARE FEET: 997
BUILDING AREA: 30'' 1" x 16' 3" (DOUBLE STORY)
OPTIONS
CUSTOMIZABLE EXTERIOR CONFIGURATION UPGRADEABLE APPLIANCES
EURO-WALLS (FOLDING WALLS)
CUSTOM EXTERIOR COLOR SELECTION
EXTERIOR SIDING MATERIALS
WINDOW CONFIGURATION
MULTIPLE FFE (FINISH) OPTIONS
OPTIONAL SMALLER FOOTPRINT


PORTFOLIO
NEXT PROJECT
PREVIOUS PROJECT
